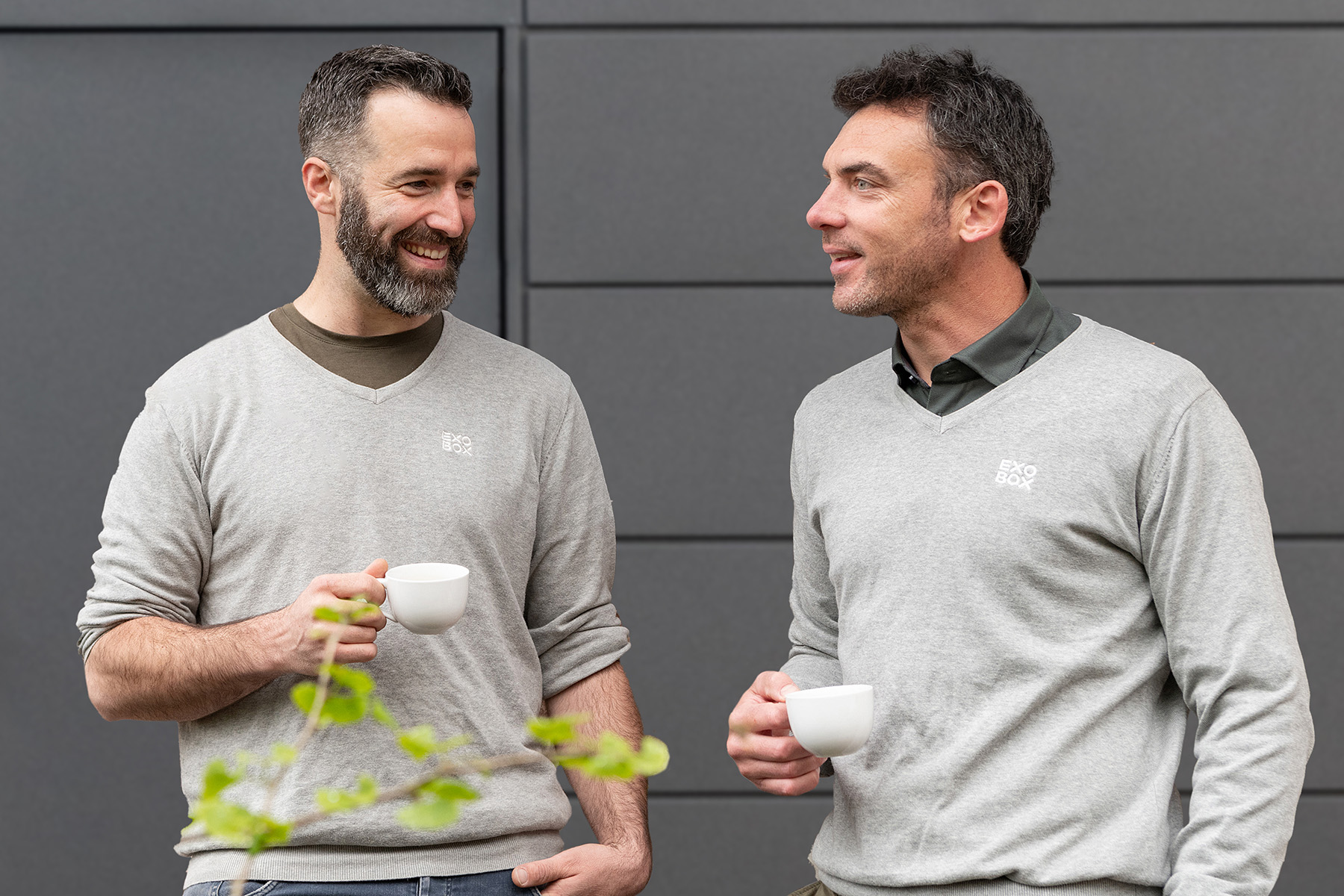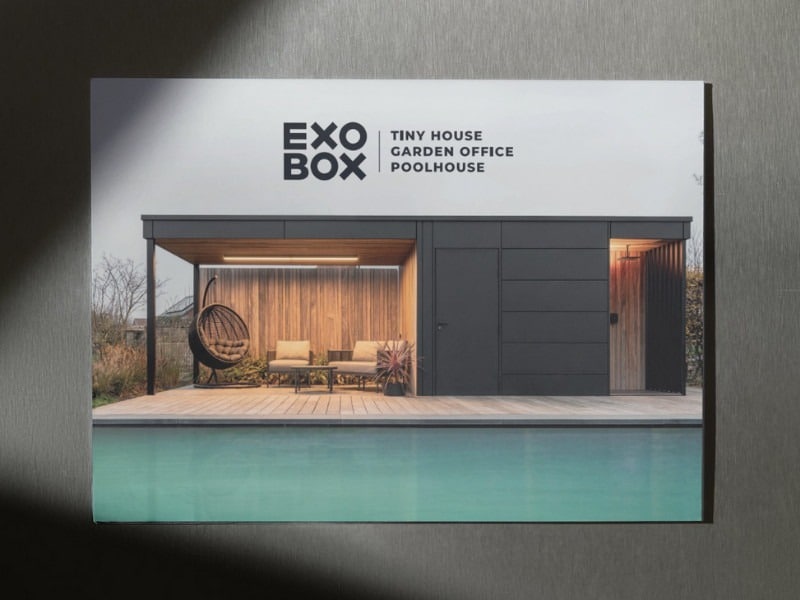Your DNA in a unique garden room
At EXOBOX, we design and build innovative modular solutions such as tiny houses, garden offices, and poolhouses. With our flexible customization, we create sustainable, stylish, and functional spaces that perfectly match your needs. From concept to completion – we bring your dream space to life.
What is a EXOBOX?
An EXOBOX is a portable, insulated outdoor room with a steel frame and finished interior. An EXOBOX can be a tiny house or a pool house. But it can just as easily serve as an office, hobby room, pop-up store, mancave, storage space, living room, outdoor kitchen, studio, showroom, tasting room, or even a granny flat. With an extra reinforced floor, it can also function as a garage.
An EXOBOX is everything. Except a cabin.
Why Exobox?
- Placed in 1 Day
- Our architects collaborate with you
- Lifetime Quality
- Steel frame construction
- Technical Expertise
- Fully insulated, finished interior
- Minimal to No Concrete
- Only 1 contractor · One-stop shop
Here's how we work
Your EXOBOX rests very firmly on its foundation thanks to its steel frame. But that doesn’t mean it should stay in the same place forever. We can simply lift your EXOBOX and move it to its new spot. Handy when you want to redesign your garden or when you move. The EXOBOX moves along. What’s more, the fact that it is movable makes it a more permit-friendly option than a permanent structure. A nice bonus, don’t you think?
Each component is carefully manufactured in accordance with the specifications and design drawings. High-quality materials are used to ensure durability and insulation. The walls and roof panels are insulated and fully equipped with electric wiring. Windows and doors are installed, and any additional features needed – such as lighting or heating – are added.
The insulation that we provide depends on what you will use your EXOBOX for and we will adjust it accordingly. Clearly, an EXOBOX that is meant to be used as a garden office has other insulation requirements than a storage space. Our standard insulations levels are 10 cm of glass wool insulation in the floor, ceiling and walls. Also, the the windows and doors that we install are always in compliance with the applicable standards. An EXOBOX is perfectly water-resistant thanks to the water-repellent membrane.
An EXOBOX stands out thanks to its neat and aesthetically clean finish both on the inside and on the outside. It is designed to suit any style of interior. Looking to create a warm and cosy reading corner? Or a comfortable and inspiring work environment? Or rather an eye-catching showroom? The EXOBOX’s interior has it all. Walls can be done in any finishing material of your choice – do you prefer plywood or panels? The possibilities are never-ending. Have you thought about interior equipment, ventilation or air conditioning for your garden room? We have!
When it comes to the exterior material of your EXOBOX, you can choose from a variety of sustainable materials. Timber, lacquered steel sheets, Trespa® panels or glass panels are all possible.
The EXOBOX garden room is installed on a screw pile foundation, making it quick and easy to install. It can also be built on an existing foundation if there is any. The screw pile foundation minimises the disruption of soil life and offers the flexibility to move the garden room to another location if needed.
An EXOBOX garden room is easy to install and fits your garden perfectly. The crane lifts the garden room and carefully places it in the desired location – easy and efficient.
The EXOBOX’s metal structure already comes with all the necessary wiring and piping, which facilitates installation and shortens the time between the installation and the use considerably. This means that the EXOBOX can be easily connected to the existing water and power supply infrastructure and other utilities.
After the installation, we can take care of any finishing touches around your EXOBOX. A carefully landscaped lawn, planting of bushes and trees, or even the integration of a swimming pool are part of our expertise. We aim for your EXOBOX to seamlessly blend into its surroundings and become an integral part of your garden.

Behind EXOBOX are two driven entrepreneurs:
Gauthier & Diederik
With years of experience in the construction and landscaping sectors, they founded EXOBOX to address the limitations of traditional building methods, such as timber-frame construction and container homes. By designing high-quality, custom steel modules that last for generations, they elevate the prefab garden room to a whole new level.
Diederik, with 20 years of experience as a carpenter, ensures the fine finishing of every EXOBOX, paying close attention to detail and craftsmanship. On the other hand, Gauthier, with his extensive expertise as a landscape architect, uses his skills to seamlessly integrate every EXOBOX into any garden. He not only handles the designs but also all the technical construction aspects, ensuring each project’s unique and seamless integration into the environment.
What our clients say about EXOBOX
the process
Next, we schedule an initial meeting to discuss your wishes in detail. Together, we dive into your world to fully understand your vision. We listen to all your needs and transform them into concrete plans. Additionally, we create a detailed timeline so that you always know what to expect.
After the initial meeting, your project comes to life. We visualize your project through a 3D design, allowing you to see your dream become a reality.
Based on the design, we create a detailed quote. We go through it together, ensuring you know exactly what to expect, with no surprises.
Once you decide to move forward with us, we set everything in motion. We order all the necessary materials and review the final details with you once more.
After approval of the execution drawings, we begin the production of the units. With great attention to detail, we ensure a meticulous finish, so your project is completed to perfection.
We schedule a day for the preparatory work, such as installing the pile foundation and any utility connections, ensuring your site is ready to welcome its new gem.
Finally, your project is transported to its final location. Our team of installers handles the complete setup, ensuring you can quickly and seamlessly enjoy your new space.
